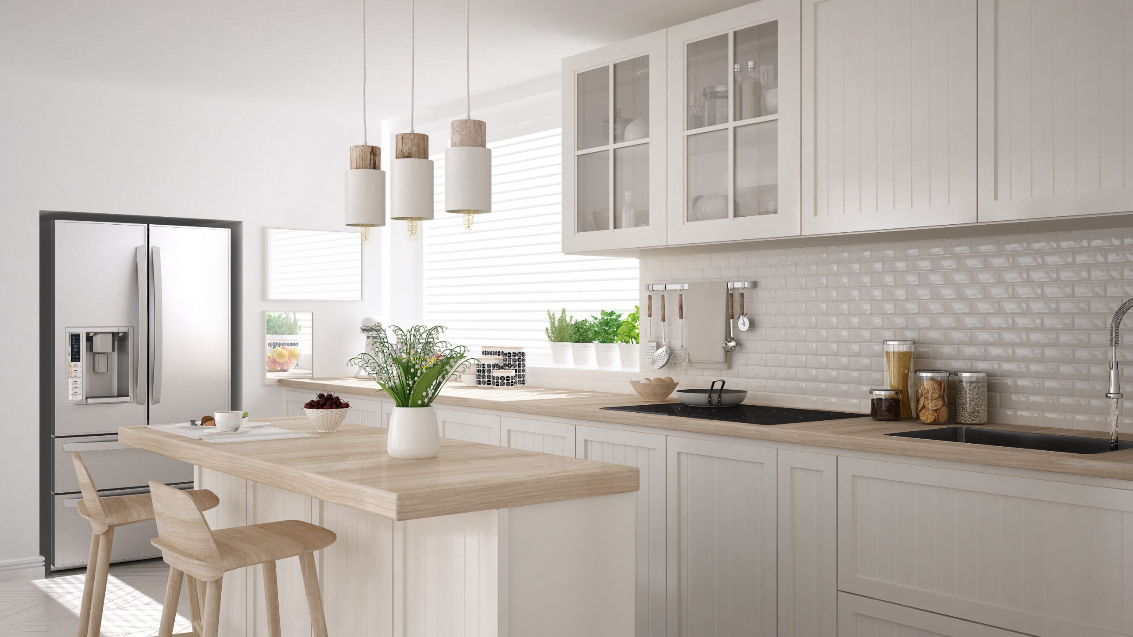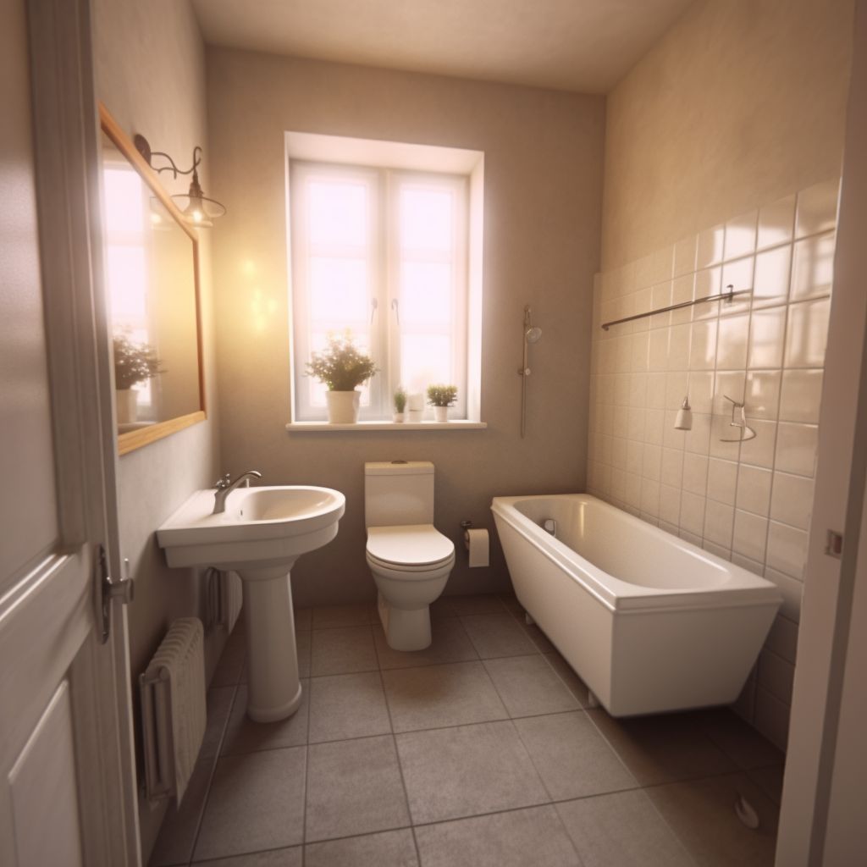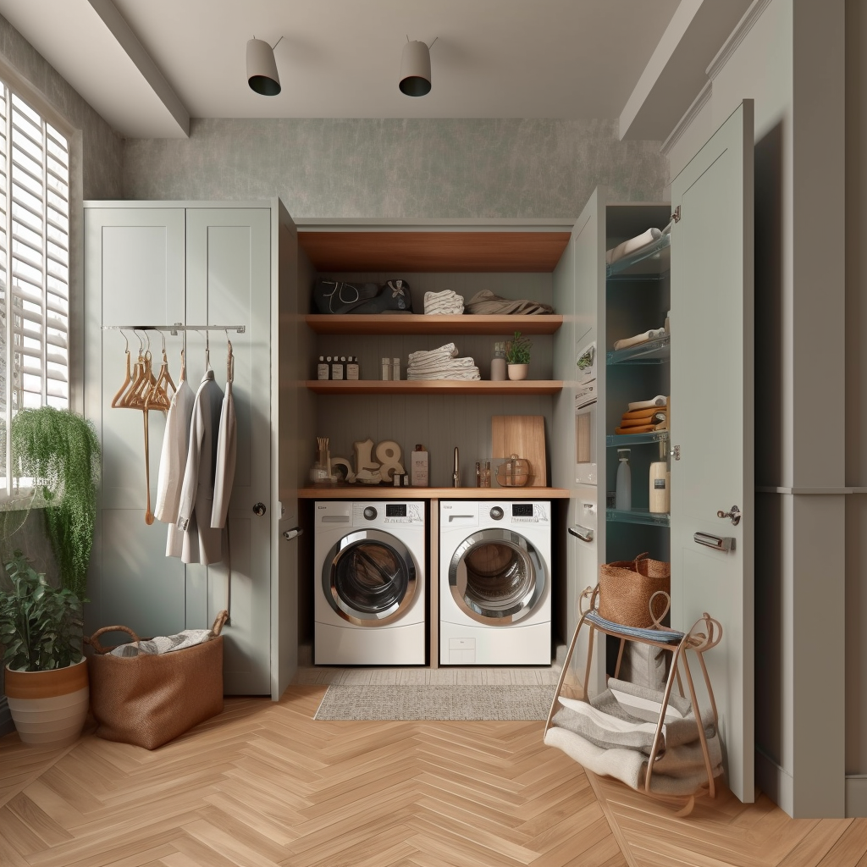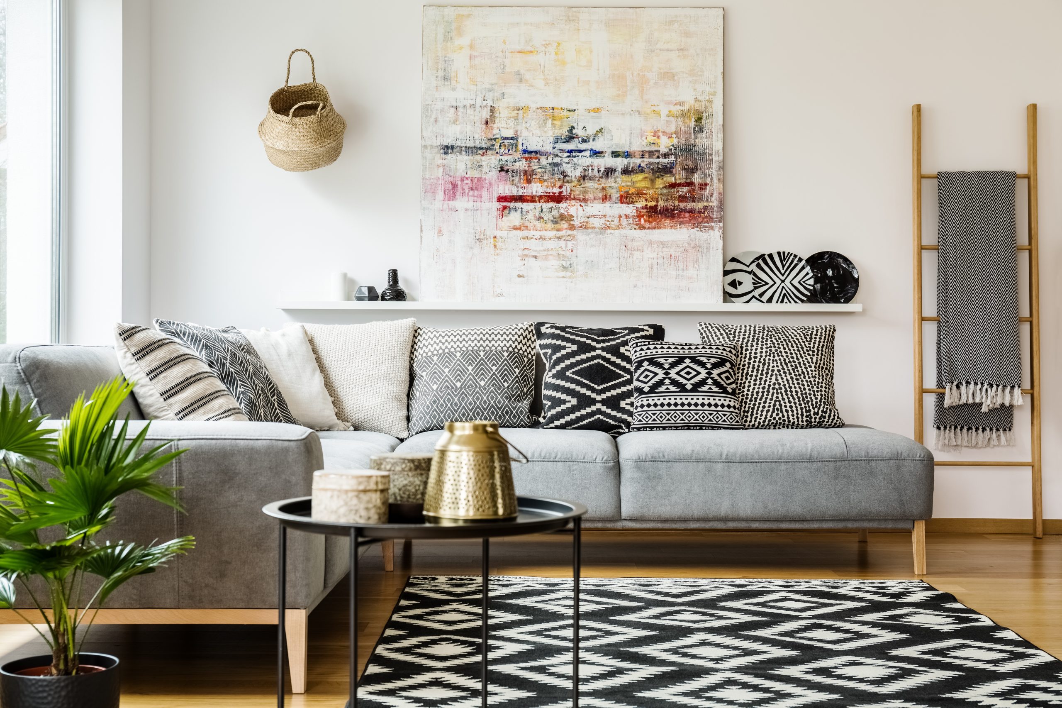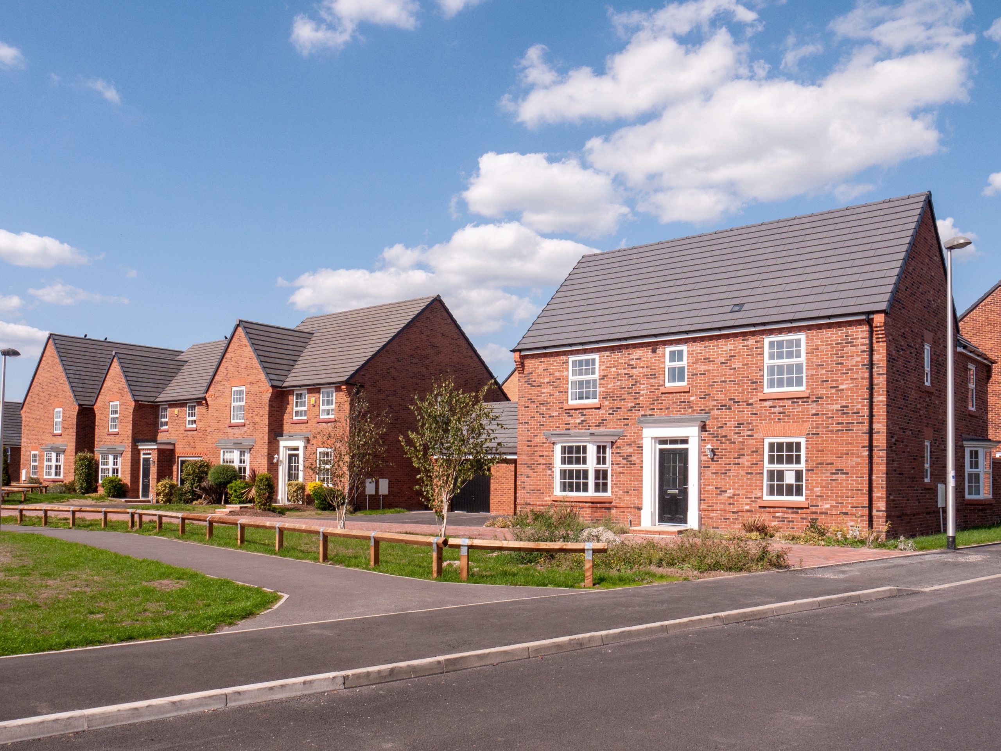Gosforth Crescent
- 100% Part Exchange Available anywhere in the UK
- Open plan kitchen / diner, family room with bi fold doors
- Tiled flooring to kitchen / diner, bathroom, ensuite and WC
- Fully fitted kitchen with built in Zanussi appliances
- Built in wardrobes
- West facing garden

Property Overview
Nestled in the desirable area of Barrow, Plot 27 on Gosforth Crescent presents an exceptional opportunity to acquire a stunning new build house. This impressive residence boasts a generous layout, featuring two spacious reception rooms that provide ample space for both relaxation and entertaining.
With six well-appointed bedrooms, this home is perfect for families or those seeking extra space for guests or a home office. The property also includes three modern bathrooms, ensuring convenience and comfort for all occupants.
The contemporary design of this new build is complemented by practical amenities, including parking for up to three vehicles, making it an ideal choice for those with multiple cars or visitors.
This property is not just a house; it is a place where memories can be made and cherished. With its modern features and thoughtful layout, it offers a perfect blend of style and functionality. Do not miss the chance to make this remarkable home your own.
6 bedrooms
£500,000
3 bathroom(s)
Gosforth Crescent
Floor Plans
Specifications
- Kitchen
- Bathroom
- Utilities
- Interior
- Exterior
- Symphony fitted kitchen with a choice of colours and designs
- Laminate worktop and matching upstand with a choice of colours and designs
- Stainless steel or coloured glass splashback behind hob
- Electrolux stainless steel oven, hob and extractor canopy
- Electrolux integrated fridge/freezer
- Electrolux integrated dishwasher
- Electrolux Integrated washing machine
- Electrolux Integrated microwave (Detached houses only)
- Soft closing cabinet doors and drawers
- LED under-unit and plinth lighting
- Ceramic floor tiles which a choice of colours and designs
- Brushed stainless steel LED downlights
- Contemporary white sanitaryware
- Thermostatic mixer shower over bath with full-height tiling and
- shower screen
- Chrome ladder towel rails to bathrooms & Ensuites
- Downstairs cloakroom with tiled flooring
- Brushed stainless steel LED downlights
- Gas-fired central heating with combination boiler
- Thermostatically controlled radiators
- TV points to living room, kitchen/diner and most bedrooms
- Telephone points to living room
- Light to front and rear entrance
- Mains-wired smoke detectors/alarms with battery back-up
- Carbon monoxide detector/alarm
- Brushed stainless steel LED downlights
- Walls in Layland brilliant white matt emulsion
- Ceilings in Layland white matt emulsion
- Woodwork in Layland white satin
- Mirrored fitted wardrobes in most bedrooms
- Vast selection of marble & wooden fire surrounds
- Landscaped front garden and turfed
- Turfed rear garden
- 1.8m rear garden fence
- Paved patio area to rear garden
- Architects Guarantee warranty
- PVCu double glazed windows and rear doors
- Most plots come with bi-folding rear doors where possible
- GRP Front doors
- Secured by Design front door with multi-point locking and deadbolt
This specification applies largely to the design of various house types, and choices depend on the build stage. The images shown are only for illustration, and we make every effort to ensure the accuracy of this information but cannot guarantee it nor accept responsibility for errors. We may alter designs and specifications without prior notice. The provided details are advisory and not part of any contract or warranty. Exterior finishes, dimensions, and home layouts may vary, and individual home features, like landscaping and window positions, might differ based on location. For specific property specifications, contact our New Homes Advisor.
- Kitchen
- Bathroom
- Utilities
- Interior
- Exterior
- Moores fitted kitchen with a choice of colours and designs
- Laminate worktop and matching upstand with a choice of colours and designs
- Stainless steel or coloured glass splashback behind hob
- Zanussi stainless steel oven, hob and extractor canopy
- Zanussi integrated fridge/freezer
- Zanussi integrated dishwasher
- Zanussi Integrated washing machine
- Zanussi Integrated microwave (Detached houses only)
- Soft closing cabinet doors and drawers
- LED under-unit and plinth lighting
- Ceramic floor tiles which a choice of colours and designs
- Brushed stainless steel LED downlights
- Contemporary white sanitaryware
- Thermostatic mixer shower over bath with full-height tiling and
- shower screen
- Chrome ladder towel rails to bathrooms & Ensuites
- Downstairs cloakroom with tiled flooring
- Brushed stainless steel LED downlights
- Gas-fired central heating with combination boiler
- Thermostatically controlled radiators
- TV points to living room, kitchen/diner and most bedrooms
- Telephone points to living room
- Light to front and rear entrance
- Mains-wired smoke detectors/alarms with battery back-up
- Carbon monoxide detector/alarm
- Brushed stainless steel LED downlights
- Walls in Layland brilliant white matt emulsion
- Ceilings in Layland white matt emulsion
- Woodwork in Layland white satin
- Mirrored fitted wardrobes in most bedrooms
- Vast selection of marble & wooden fire surrounds
- Landscaped front garden and turfed
- Turfed rear garden
- 1.8m rear garden fence
- Paved patio area to rear garden
- Architects Guarantee warranty
- PVCu double glazed windows and rear doors
- Most plots come with bi-folding rear doors where possible
- GRP Front doors
- Secured by Design front door with multi-point locking and deadbolt
This specification applies largely to the design of various house types, and choices depend on the build stage. The images shown are only for illustration, and we make every effort to ensure the accuracy of this information but cannot guarantee it nor accept responsibility for errors. We may alter designs and specifications without prior notice. The provided details are advisory and not part of any contract or warranty. Exterior finishes, dimensions, and home layouts may vary, and individual home features, like landscaping and window positions, might differ based on location. For specific property specifications, contact our New Homes Advisor.
Start your search today
We're building homes in communities across the UK

